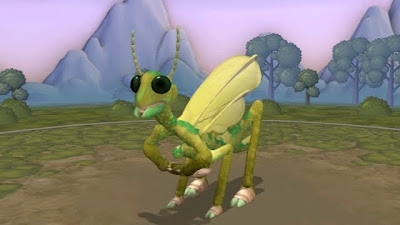
Draft Poster Design #2
If you explode something that has been created into its significant
pieces, with its main features creation is at hand.
This design is all in relation to the presented client, as it suits the body
structure the type of environment and the features it holds, the building
is in accordance to its shape and size.
Imagine a habitat that has been compressed and placed together
continuously, with the features of cylinder like shapes put externally
as a purpose for either windows or just accessibility, this similar to the
honeycomb like feature of where honey is processed;
But just a cut outline of the feature that has been tampered with and
placed on the site.
Influenced by the design of the Melbourne Recital Center as for the
hexagonal feature that has been used as both wall cladding and an outline
of the shape used as a design feature for the acoustics of windows, this and
also the design of the National Museum of Australia, with the jigsaw like
feature within the museum and also the combination of extensively used
shapes and colors to avoid traditional museum interpretations.
The design is horizontally organized with a base represented by the first
hexagonal feature, the design itself is mimicked from a honeycomb like
habitat, with 5 different sections of the building placed and put together in
a bizarre type of way.
The hexagons are all similar to its original design but for placement each
shape is intertwined to create a compressed like feature, as for the order
horizontally 1 2 1 1 for the placement of the design.
As for the acoustical design of the entry and windows an odd shaped polygon entry,
and a wire frame like feature as a modern but shaped design for windows.
Skylights are used as an environmental factor, each skylight is located in
accordance to the sun, minimizing heat loss in the winter and heat gain in the
summer, The honeycomb design allows the building to be energy efficient.
The pattern at first appears to be random, but it actually responds to patterns of
sun and wind on the building, shown results in the line above.
Materials like copper, concrete and hardwood timber, of what most modern
buildings are constructed with, will be used as a focus of design.
The materials used as a recycling method, copper for the wire frame of the windows,
the concrete for the external construction for use as wall cladding and maintenance
of the design and timber (hardwood) for the internal structure used as a floor
material and also as a design feature for walls internally, colors are not widely
processed within this design light grass green and dark brown will play there part.































